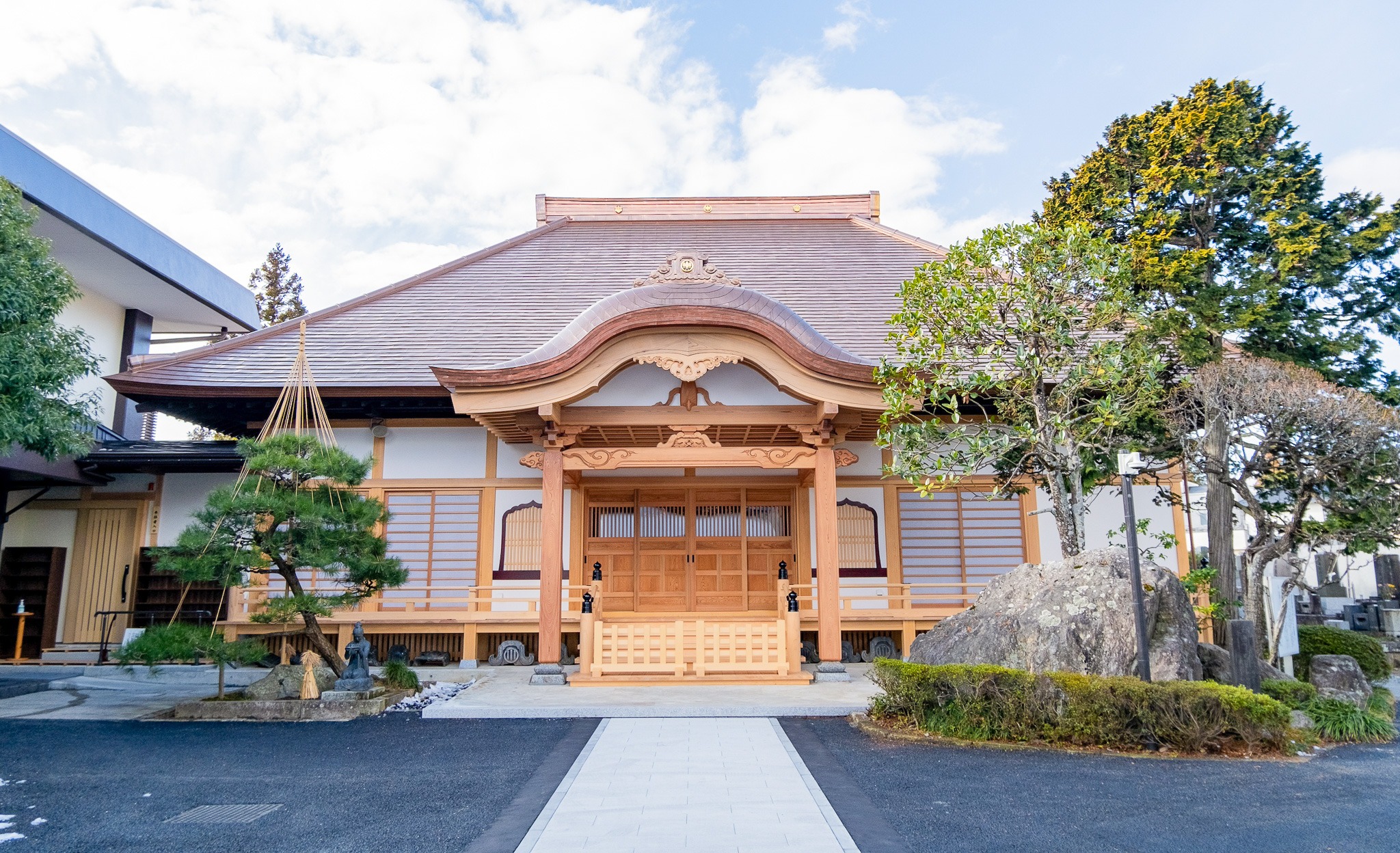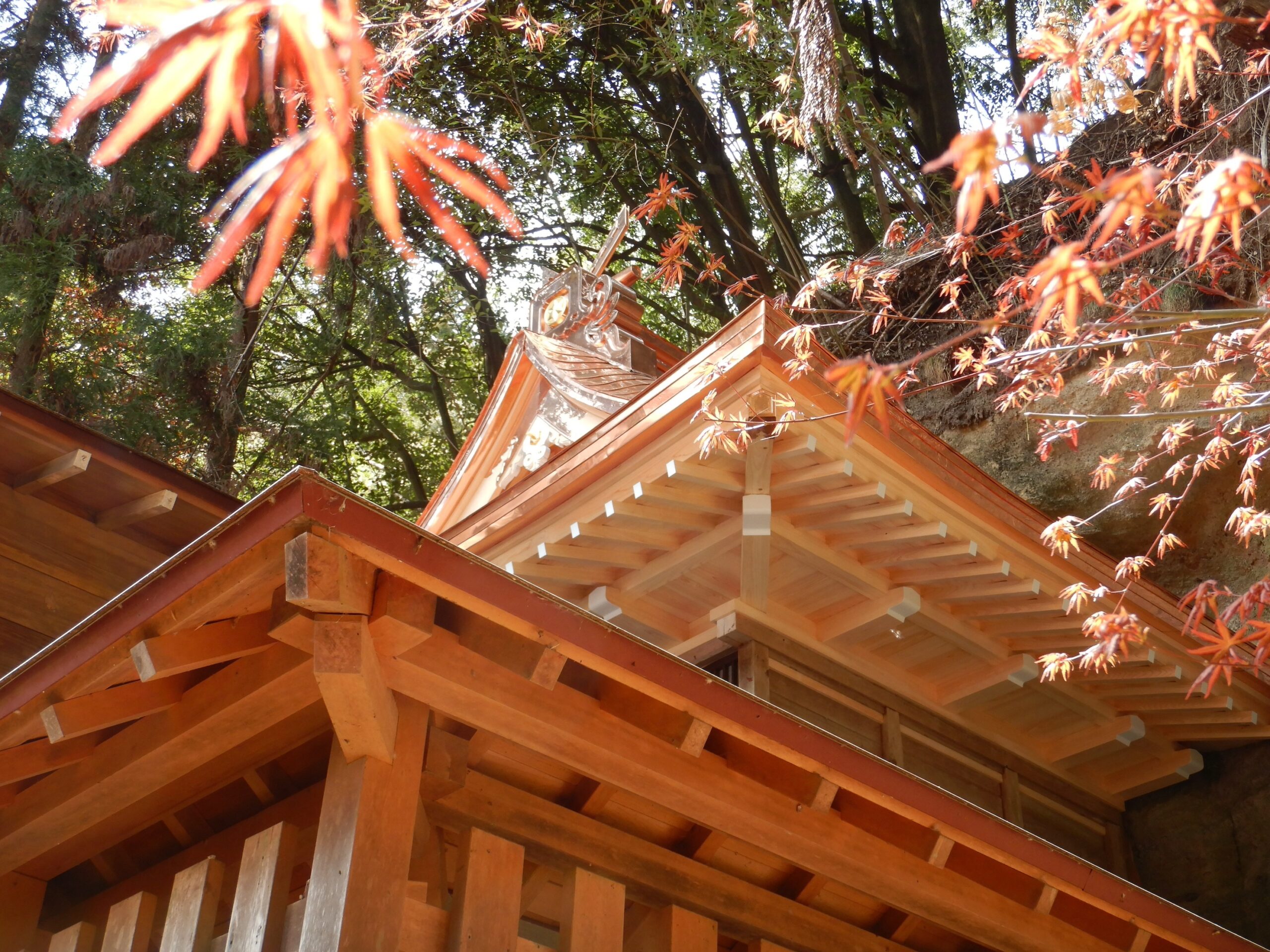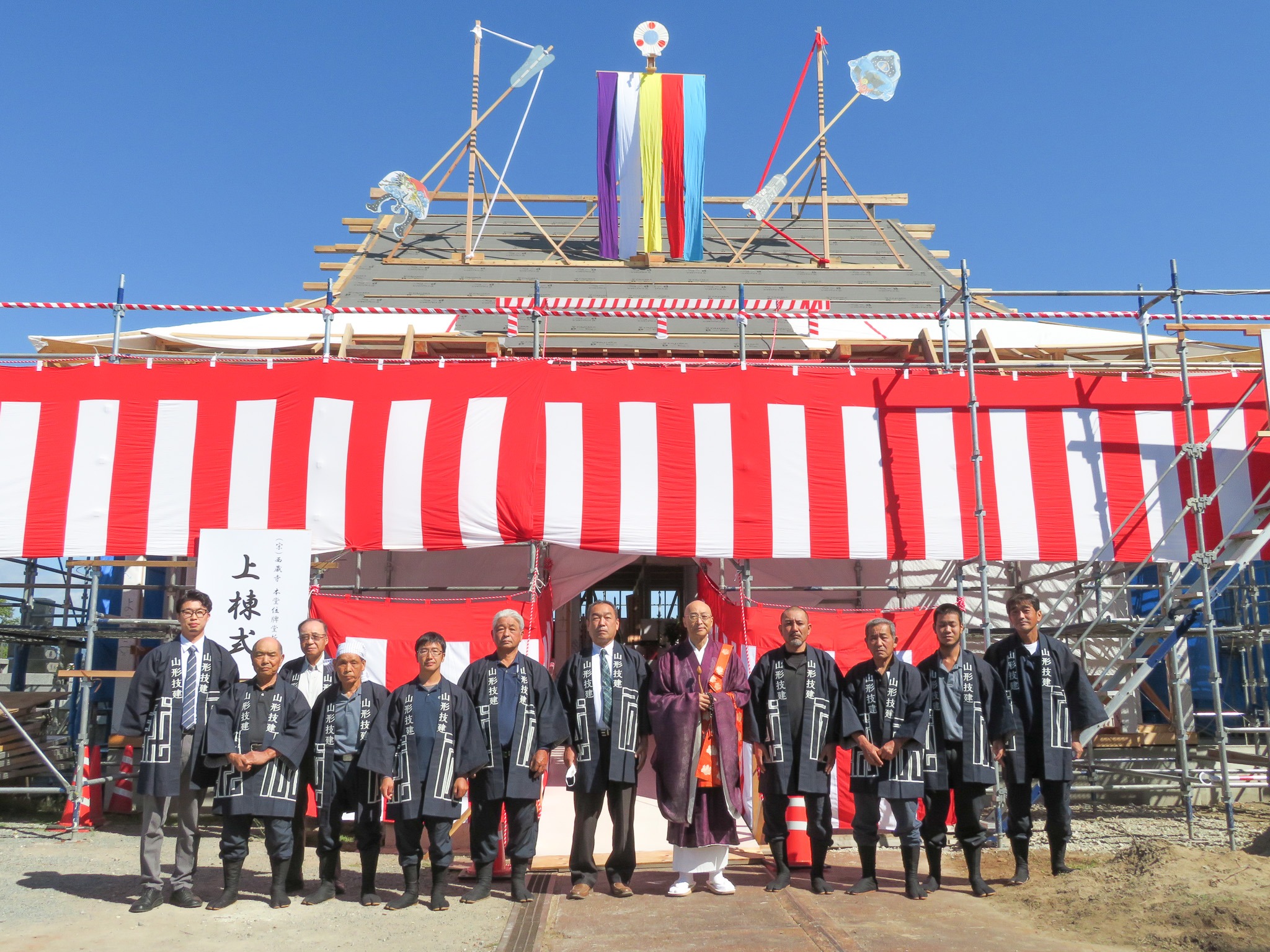部門紹介
部門紹介
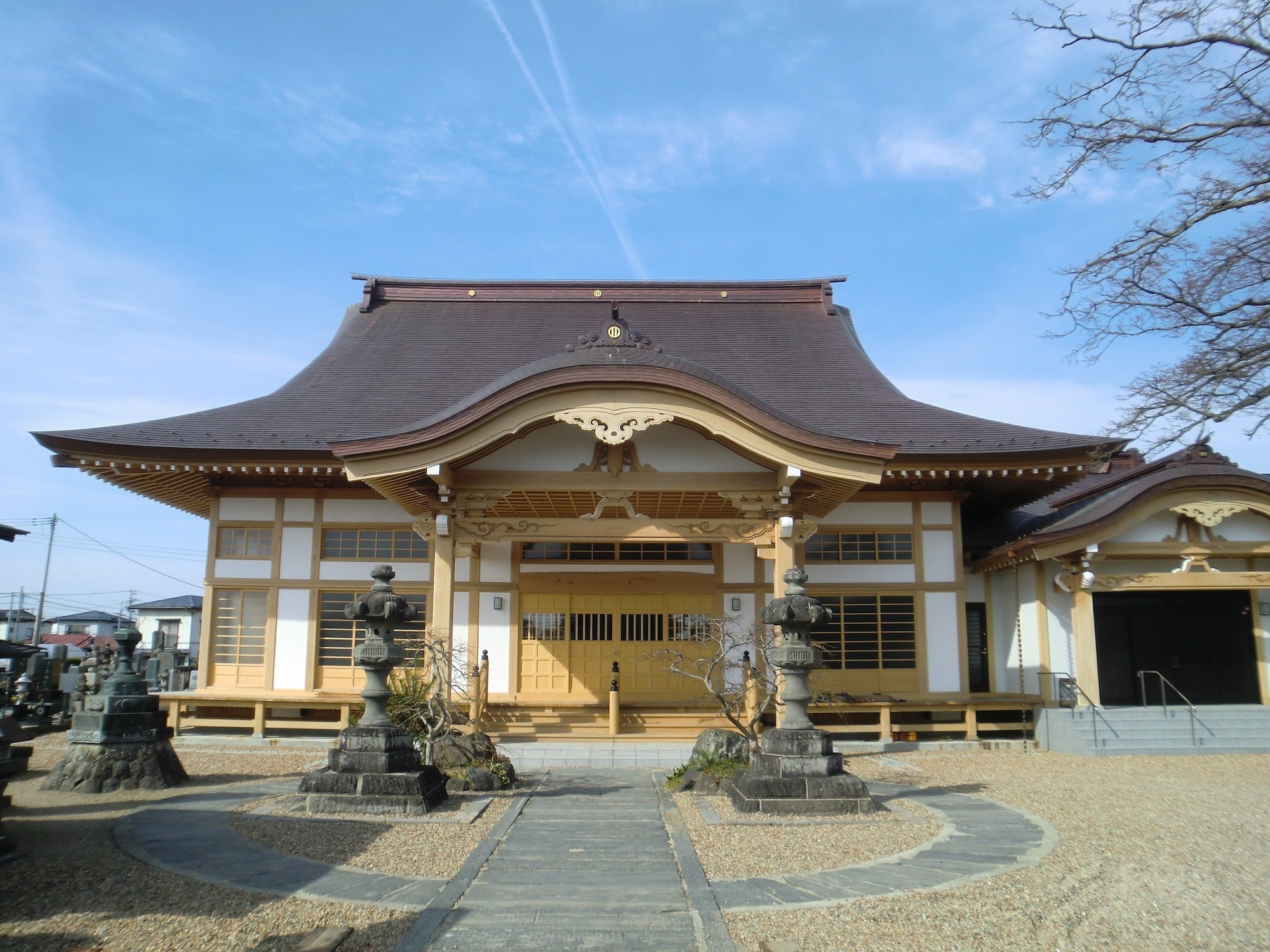
社寺建築部門
陽を受けて輝く屋根の優美な曲線や
手刻みで端正に組まれた無垢材の質感
経年変化により刻まれた建物の歴史
施主の細やかなご要望にもお応えできるよう
材料調達から設計、施工、メンテナンスまで
一貫し対応出来る体制を整えています
社寺建築部門
陽を受けて輝く屋根の優美な曲線や
手刻みで端正に組まれた無垢材の質感
経年変化により刻まれた建物の歴史
施主の細やかなご要望にもお応えできるよう
材料調達から設計、施工、メンテナンスまで
一貫し対応出来る体制を整えています
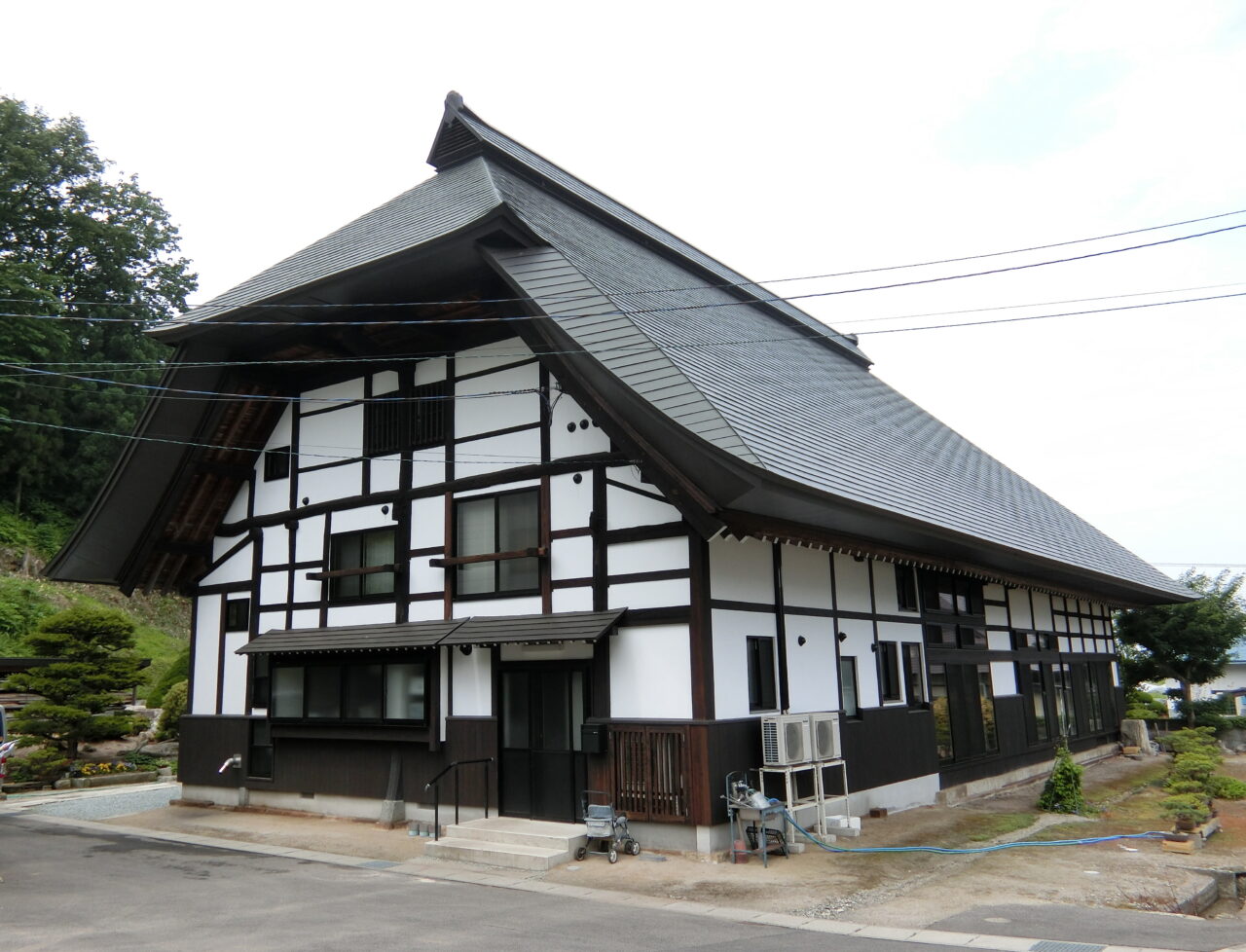
住宅・古民家部門
住み慣れた家にこれからの
暮らしのすがたを重ねあわせて
古材のぬくもりや美しさを活かしつつ
断熱性や動線、構造の健全性にも配慮した
長く住み継げる家へと整えます
住宅・古民家部門
住み慣れた家に
これからの暮らしのすがたを重ねあわせて
古材のぬくもりや美しさを活かしつつ
断熱性や動線、構造の健全性にも配慮した
長く住み継げる家へと整えます
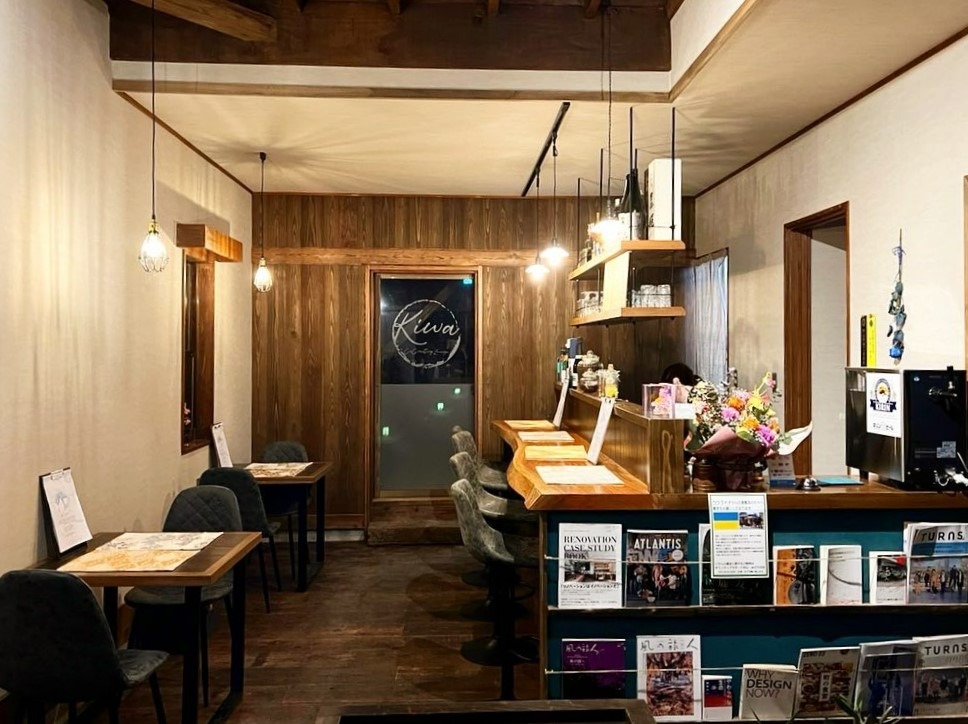
店舗・その他部門
古い建物の魅力を大切にしながら
店舗としての機能や使いやすさも見据えた
空間づくりをお手伝いします
社寺建築や古民家改修などの経験をもとに
素材や造作の細部にまで気を配り
小さなご相談から丁寧に対応いたします
店舗・その他部門
古い建物の魅力を大切にしながら
店舗としての機能や使いやすさも見据えた
空間づくりをお手伝いします
社寺建築や古民家改修などの経験をもとに
素材や造作の細部にまで気を配り
小さなご相談から丁寧に対応いたします


